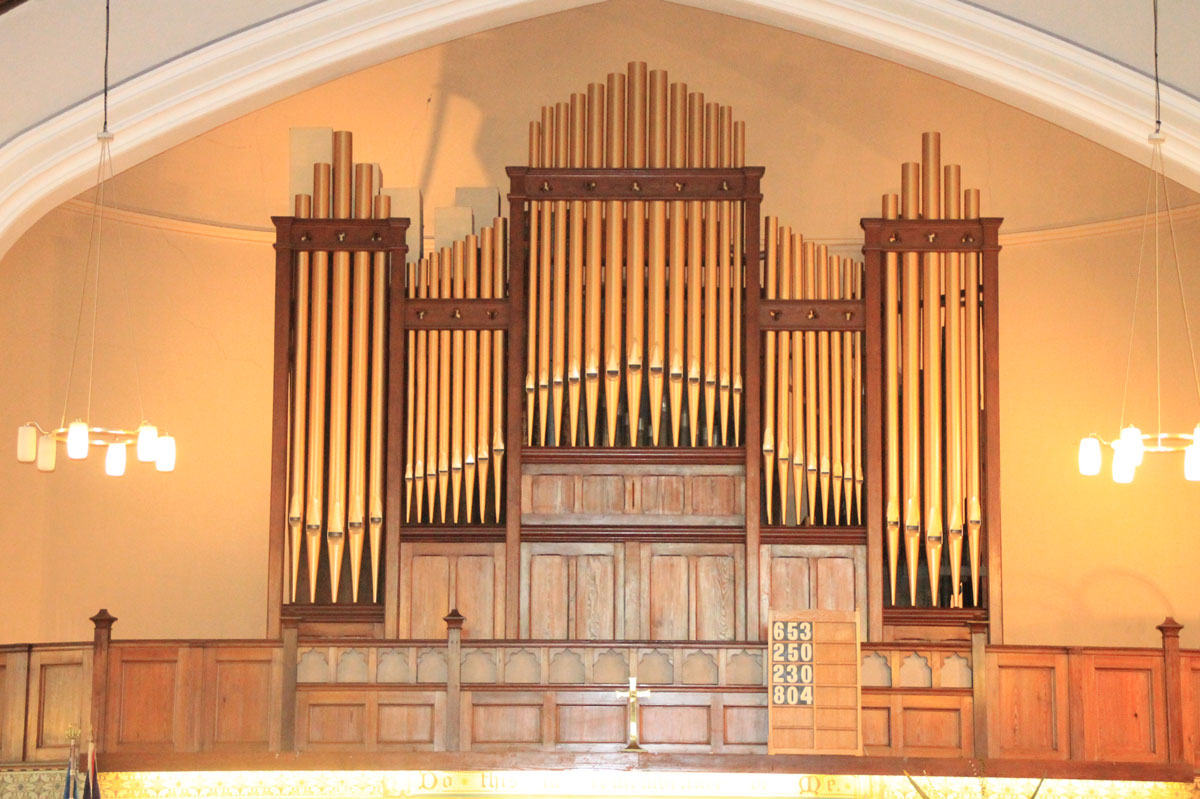About Our Church
Acton Hill Church has been a significant part of the Acton community's architectural, religious and cultural landscape since 1907. Venue HireHistory
The Story of the Acton Hill Church
1907 saw the laying of the corner stone of the current church on the site of “The Oaks”, The new church was to replace the earlier chapel which still exists in Gunnersbury Lane. It was designed by Gordon & Gordon, and built of Kentish rag-stone with dressings of Bath stone, with tower and Gothic detail.
The windows are of particular interest being of a similar design to the Glasgow School and using Suffragette colours. There are two striking pictorial windows in the side chapel depicting St Matthew and St George.
The church originally seated 280 on the ground floor, 181 in gallery and 39 in choir (originally seated at the front either side of the organ console).
The Organ
The organ was built in 1918 by the leading London builders of the day, Gray and Davidson (who also built the organ in the ballroom at Buckingham Palace) and has been recently renovated by Bishops and Sons. The console is now situated to the side under the balcony on the right.


Today’s Church
When Acton Congregational Church in Churchfield Road closed in 1976, an agreement was made with the United Reformed church for a merger of the congregations making the church an LEP (Local Ecumenical Partnership). The church was modernised with the installation of cloakrooms and a crèche and the interior space was made more flexible by replacing the old pews with modern chairs in 1978. The church boasts the largest unsupported wooden barrel-vault ceiling in London and also (before the 1978 changes) the largest unsupported balcony. The acoustic is phenomenal and has been frequently cited as better than the Wigmore Hall.
Architectural Details
Acton Hill Methodist Church was designed in 1907 by Gordon and Gordon architects. The exterior has a rugged appearance from the grey rubble facing stones and the square tower at the northeast corner on Woodlands Avenue. There is a large double window at the north end (nearest the Uxbridge Road) making the interior space very light and airy. There are three smaller windows in the vestibule and two main entrances, one on the right and the other under the tower. Inside there is an unsupported gallery going round three sides. Originally there were two side chapels, one no longer has that function but the other does and is partitioned from the nave by a traceried timber screen. The roof is in the style of a wooden barrel vault. All the windows have art-nouveau Gothic leaded lights and the exterior door handles are also art-nouveau in design. The stencilled reredos is also an art-nouveau feature.



